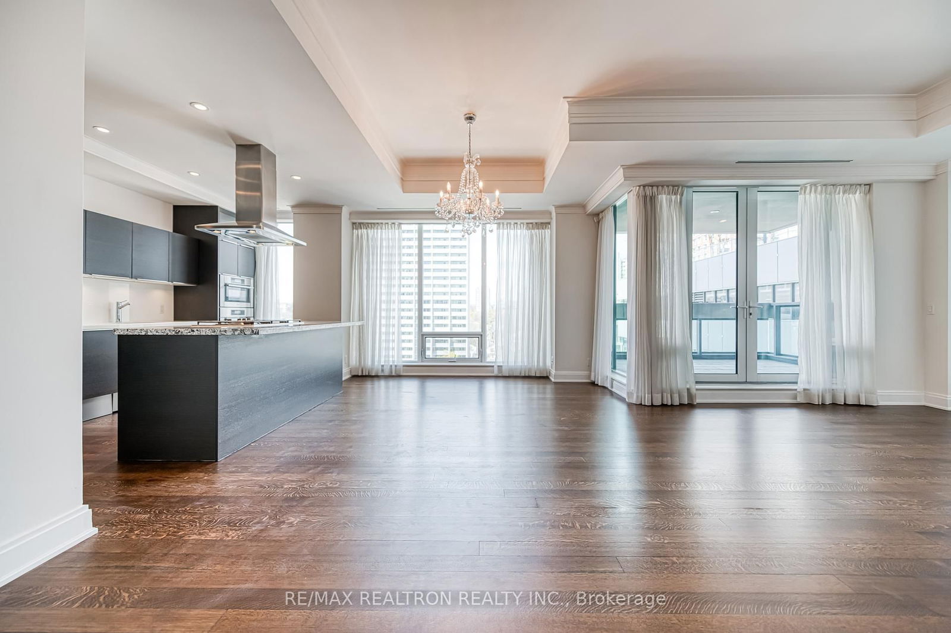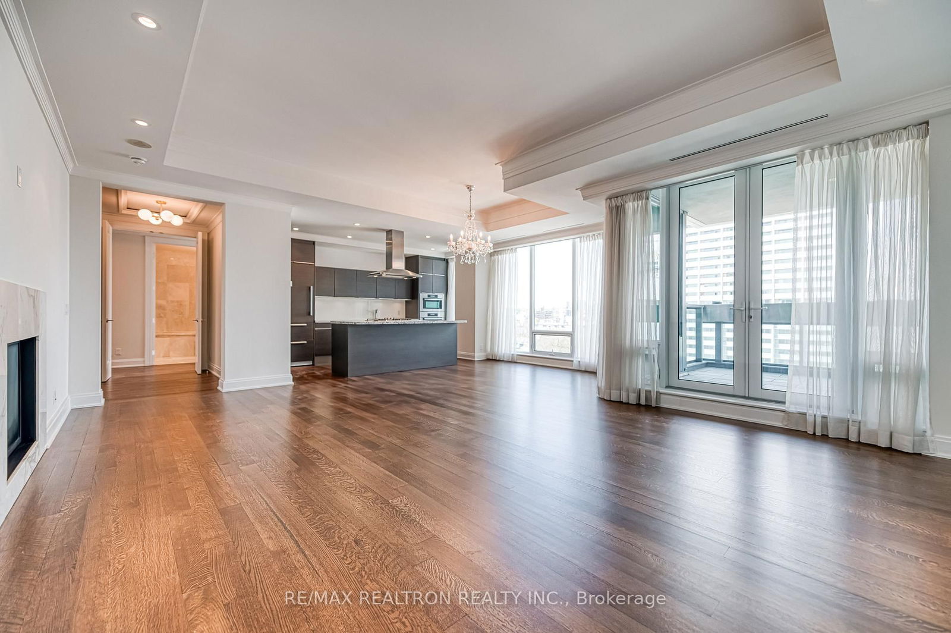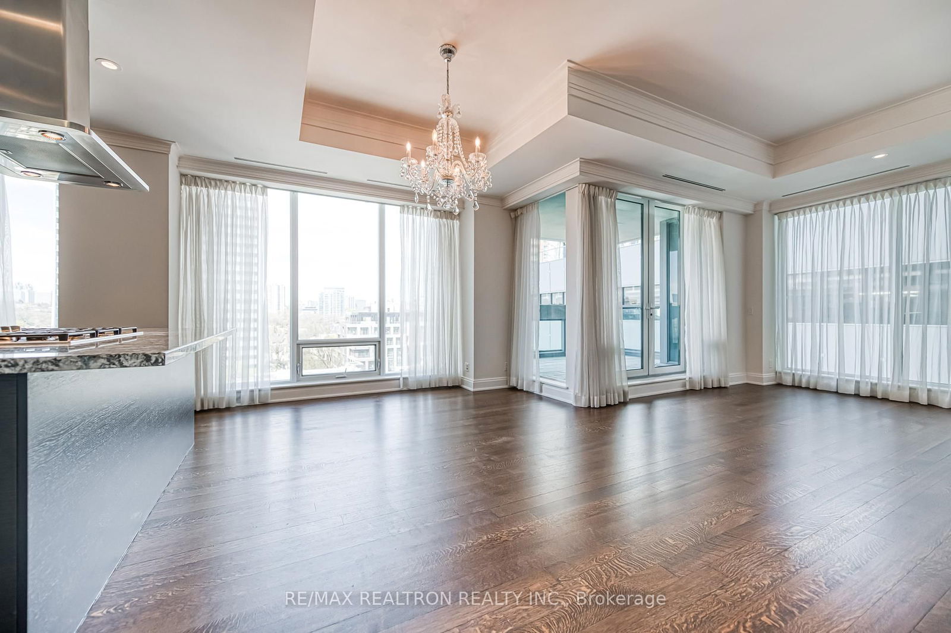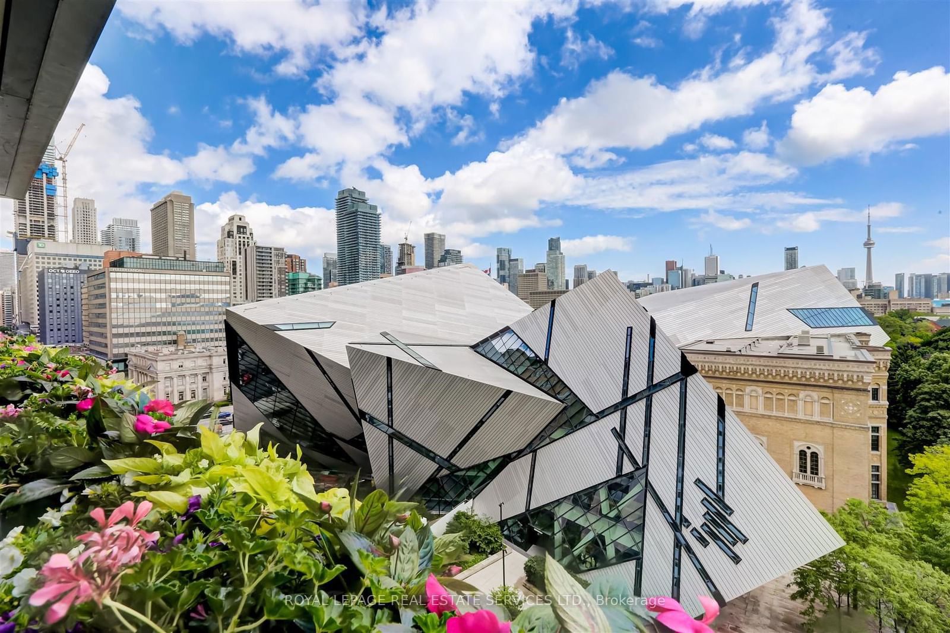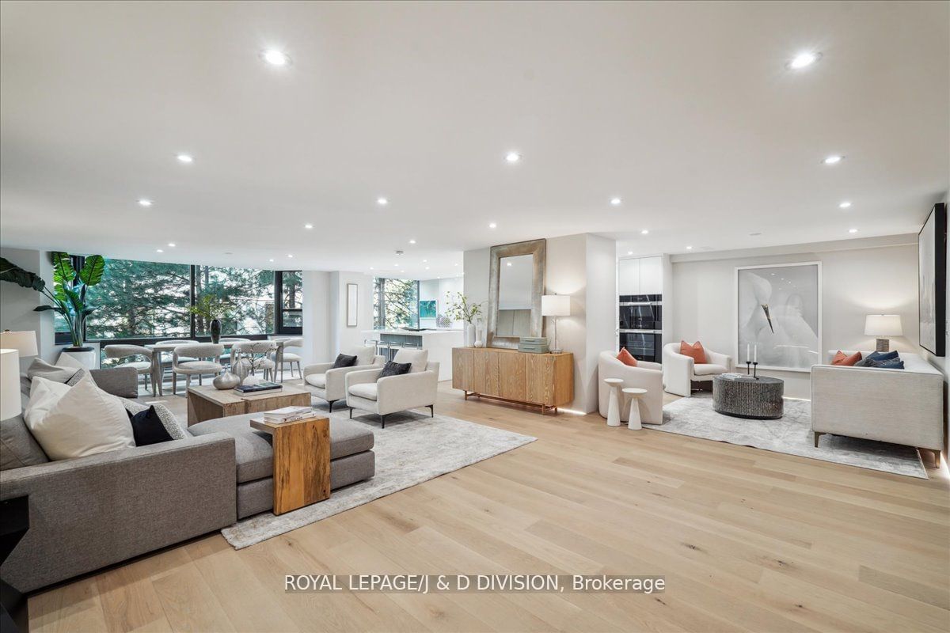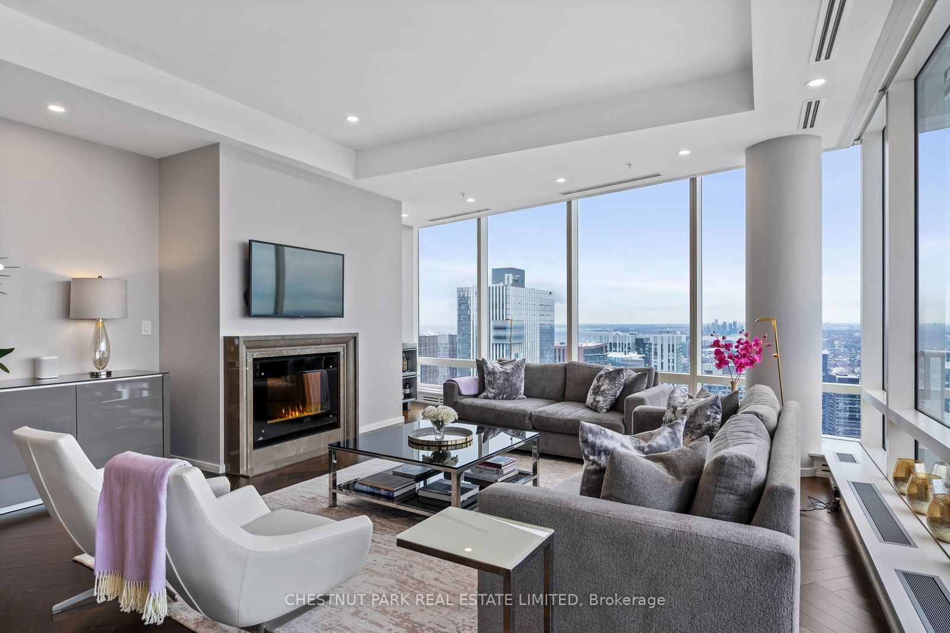Overview
-
Property Type
Condo Apt, Apartment
-
Bedrooms
2 + 1
-
Bathrooms
3
-
Square Feet
2000-2249
-
Exposure
North East
-
Total Parking
1 Underground Garage
-
Maintenance
$3,694
-
Taxes
$13,089.78 (2025)
-
Balcony
Open
Property description for 801-206 Bloor Street, Toronto, Annex, M5S 1T8
Property History for 801-206 Bloor Street, Toronto, Annex, M5S 1T8
This property has been sold 9 times before.
To view this property's sale price history please sign in or register
Local Real Estate Price Trends
Active listings
Average Selling Price of a Condo Apt
April 2025
$1,081,683
Last 3 Months
$1,219,537
Last 12 Months
$1,330,016
April 2024
$1,300,458
Last 3 Months LY
$1,329,156
Last 12 Months LY
$1,270,215
Change
Change
Change
Historical Average Selling Price of a Condo Apt in Annex
Average Selling Price
3 years ago
$1,385,790
Average Selling Price
5 years ago
$901,667
Average Selling Price
10 years ago
$1,306,045
Change
Change
Change
Number of Condo Apt Sold
April 2025
19
Last 3 Months
18
Last 12 Months
19
April 2024
29
Last 3 Months LY
21
Last 12 Months LY
23
Change
Change
Change
How many days Condo Apt takes to sell (DOM)
April 2025
32
Last 3 Months
41
Last 12 Months
44
April 2024
33
Last 3 Months LY
30
Last 12 Months LY
29
Change
Change
Change
Average Selling price
Inventory Graph
Mortgage Calculator
This data is for informational purposes only.
|
Mortgage Payment per month |
|
|
Principal Amount |
Interest |
|
Total Payable |
Amortization |
Closing Cost Calculator
This data is for informational purposes only.
* A down payment of less than 20% is permitted only for first-time home buyers purchasing their principal residence. The minimum down payment required is 5% for the portion of the purchase price up to $500,000, and 10% for the portion between $500,000 and $1,500,000. For properties priced over $1,500,000, a minimum down payment of 20% is required.

